Even though the dust has settled and the workmen gone, I keep a comic strip stuck to the wall that really struck a chord a few months ago. In that timeless setting of the therapist’s office, the therapist prattles on about how there are no quick fixes in therapy, it’s a frustrating often traumatic process, it can be lengthy — to which the patient replies “much like having your kitchen remodeled.”
Heavens. Could I relate. And we had a pretty straight-forward remodel. No walls moved, didn’t expand the space. No scary discoveries once the plumbing was explored and the wiring fixed. Mostly new from the floor up, the construction was done in a couple of months. I even had a better-than-decent temporary kitchen in the basement, thanks to a 1940s range we inherited with the house, lots of counter space and a utility sink. The traumatically long part of the process for me was the preamble–the tile-hunting, the cabinet-choosing, the endless list of decisions that needed to be made. Then the time drain of working to find a contractor who actually had time to even provide a bid let alone start the project in less that six months’ time. (My sure indication that Seattle’s economy is doing fine, thank you very much.)
But still.
Disruption. Dust and debris. A messed-up schedule twirling around the many demands of the workmen (and yes, it did happen to all be men). The daily headache from the noise and distraction.
But now it’s all DONE! My social media pals kindly went along for the ride as I posted progress along the way, from the first just-after-Thanksgiving demolition to the “ta-da!” video posted on January 20. It wasn’t until a few days ago that I looked through all the before and after pictures to find the side-by-sides that clearly define the change. I’ve picked out a few key examples to share here. It does make me very happy to see such clear evidence of the transformation. And it makes me very happy to be typing this in my mellow, quiet home office without nail guns and saws raging in the background.
This was my first major kitchen remodel, and likely will be my last as well. Worth every penny and small doses of frustration and annoyance along the way.
Welcome!
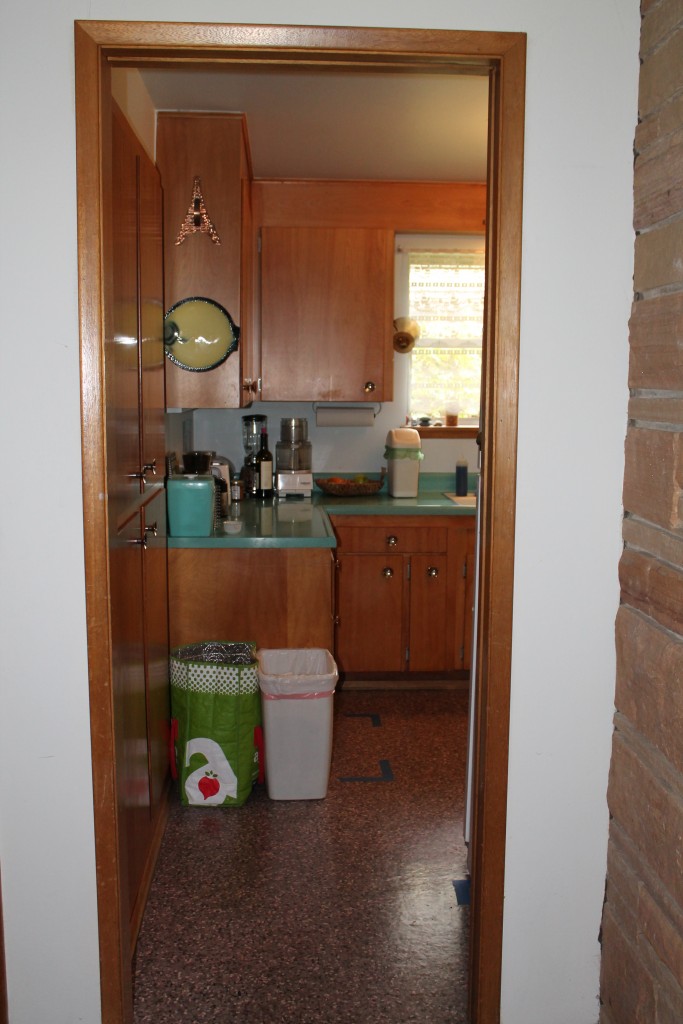
Ugh! The garbage & recycling now tucked away in a cabinet. Lived with that blue tape on the floor marking new fridge location for months.
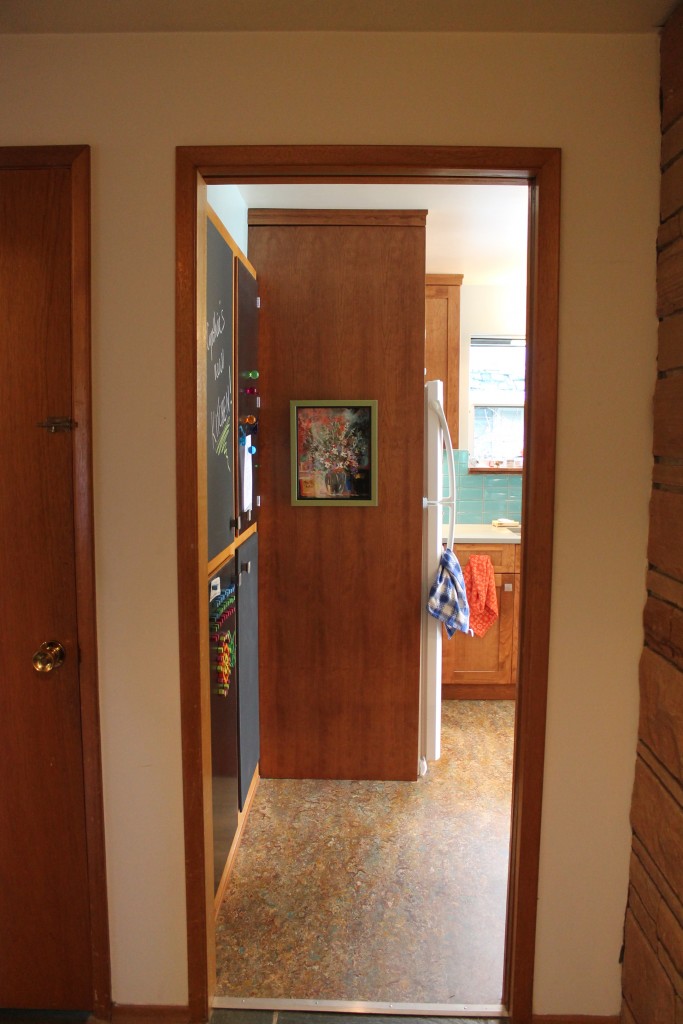
Entry now features a big cabinet enclosing the fridge, adorned by a framed giclée piece of Jacques Pépin artwork.
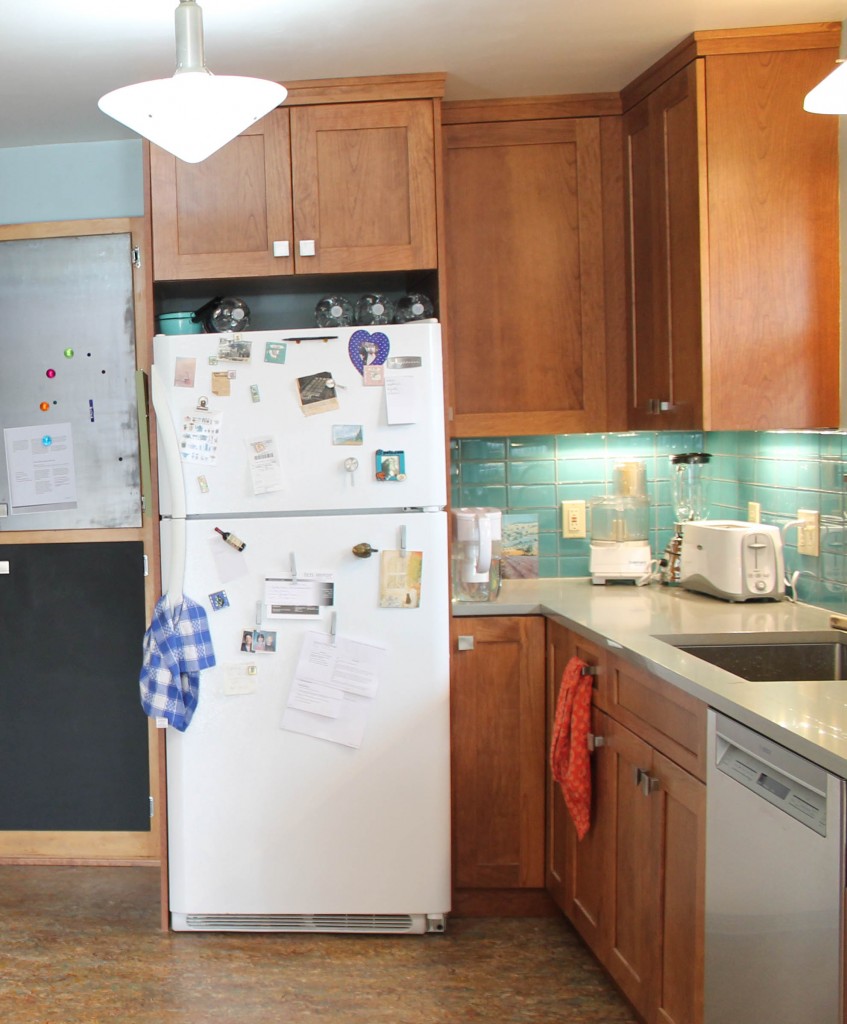
A bit wider shot, bit of a funny tight corner now with fridge moved but it works. And a better spot for the fridge.
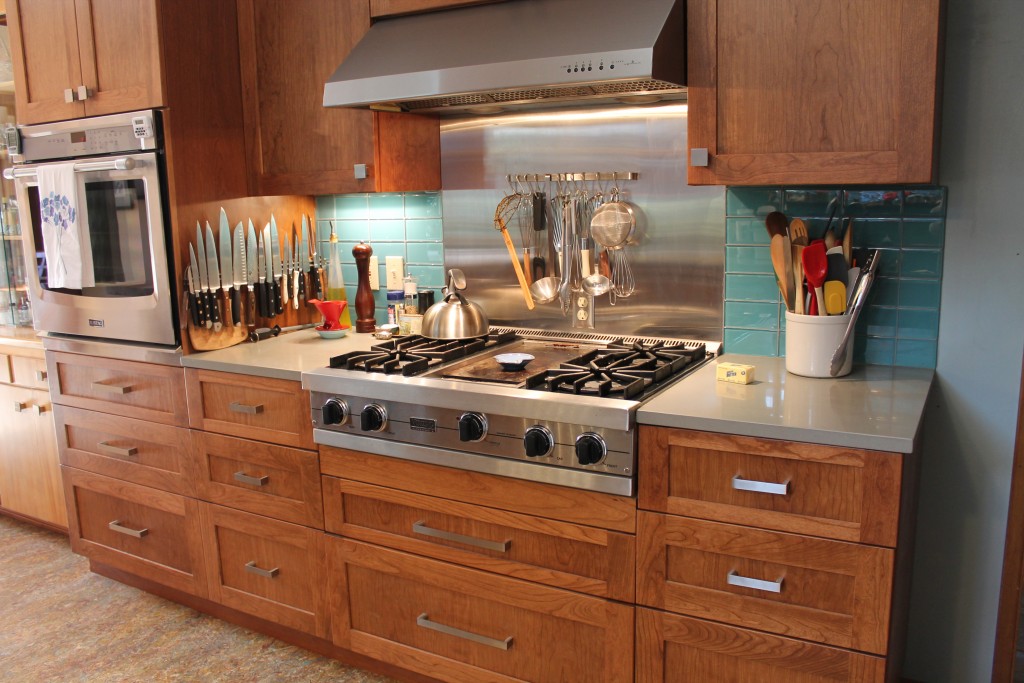
The new set-up, rangetop moved over a bit and more counter/cabinet space on both sides. Big improvement.
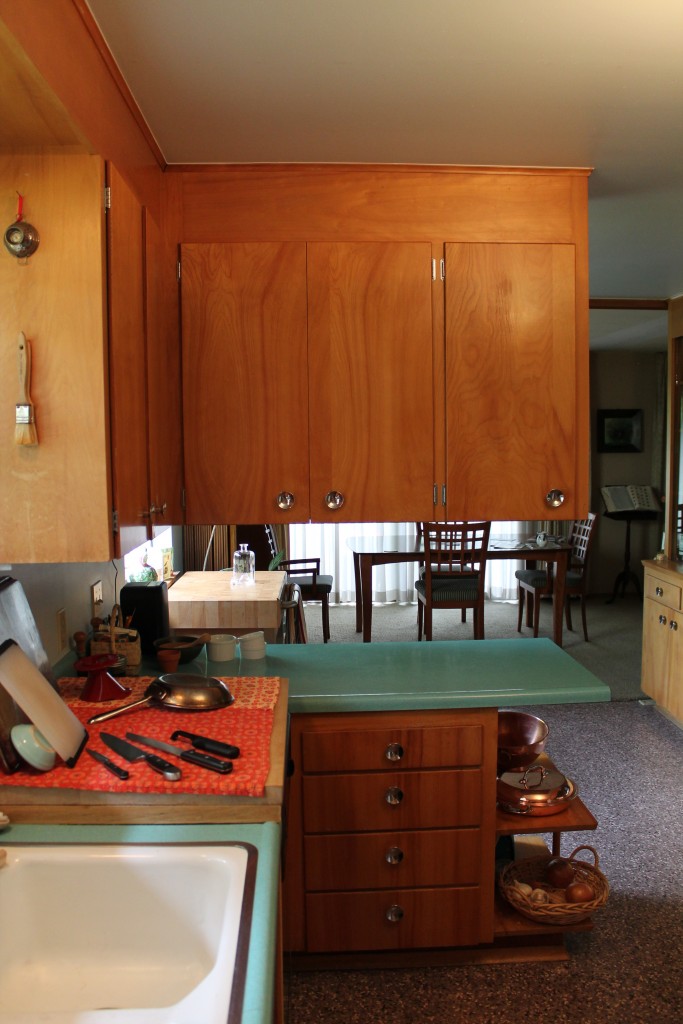
These overhead cabinets were the bane of my existence in the old kitchen!! They were demoed day one and the open space: magic.
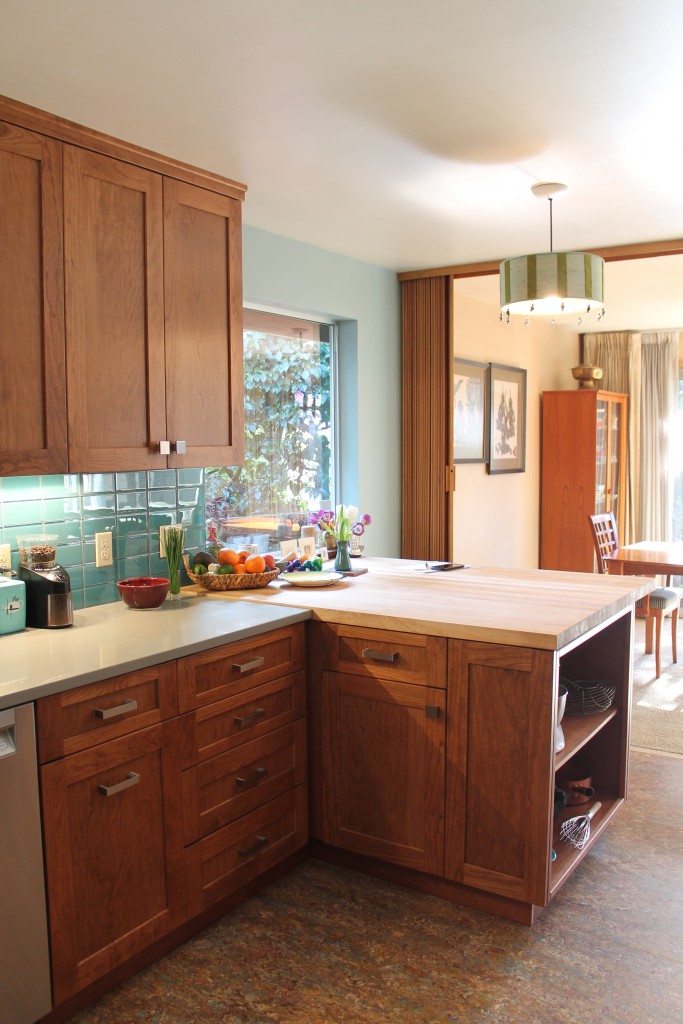
Still a lower peninsula, but moved closer to the dining room and much bigger. Bonus, it’s a big huge wood block.

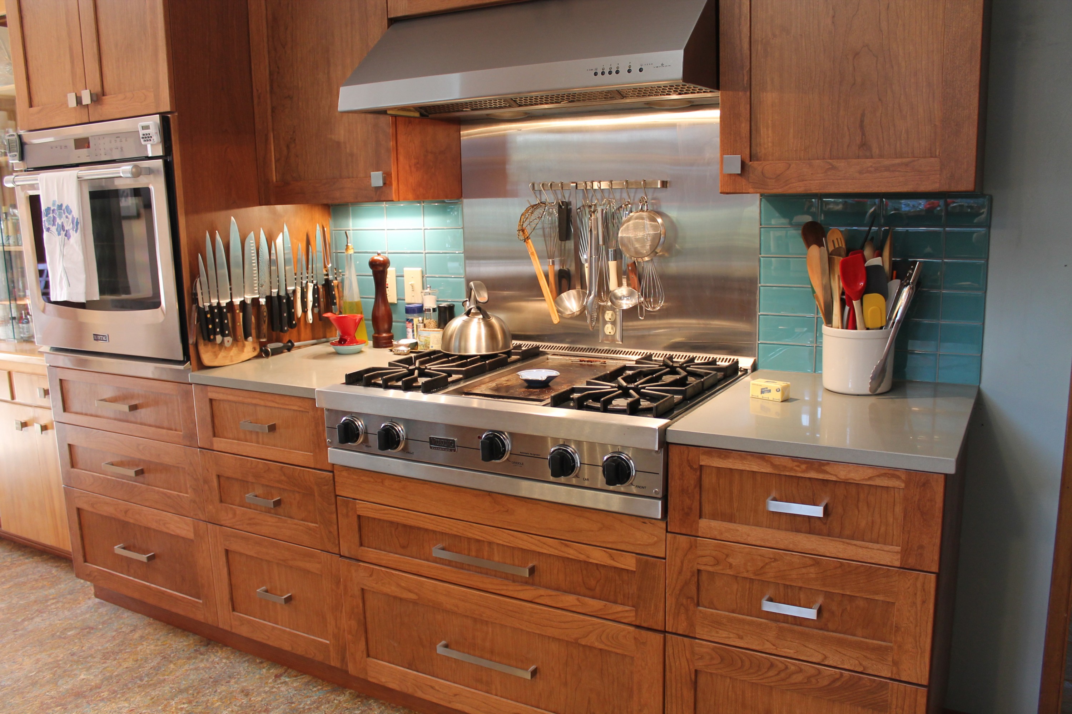
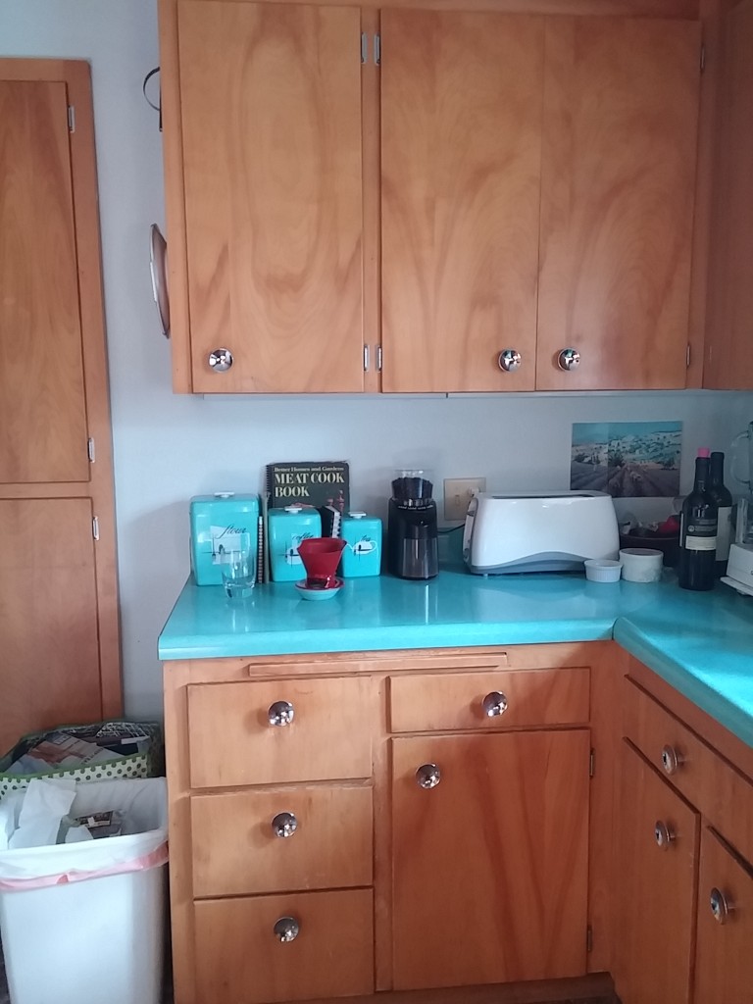
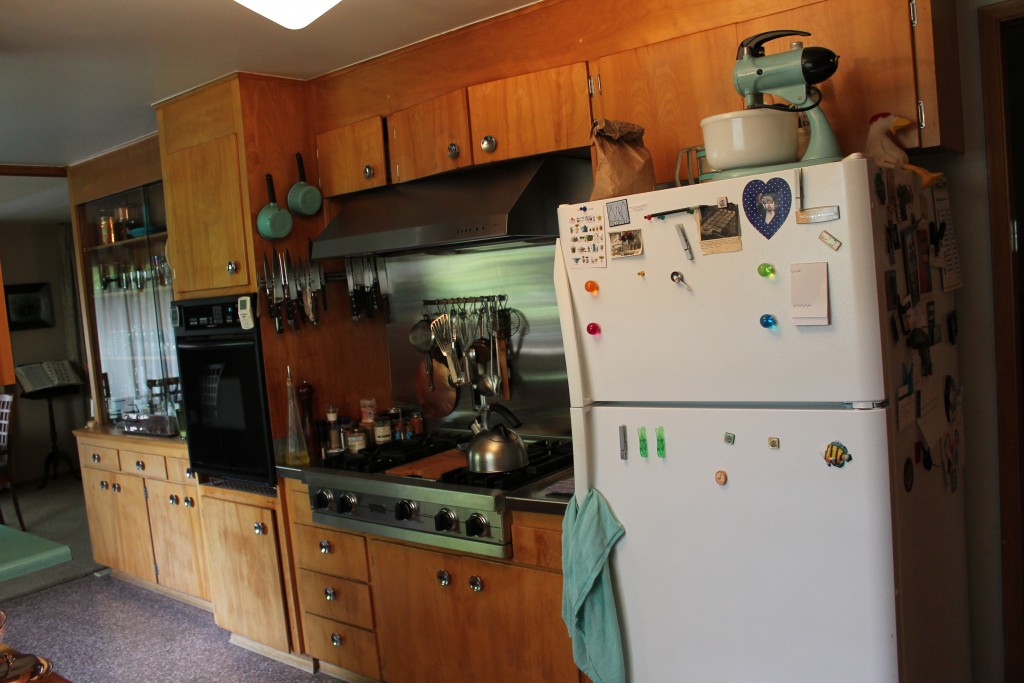
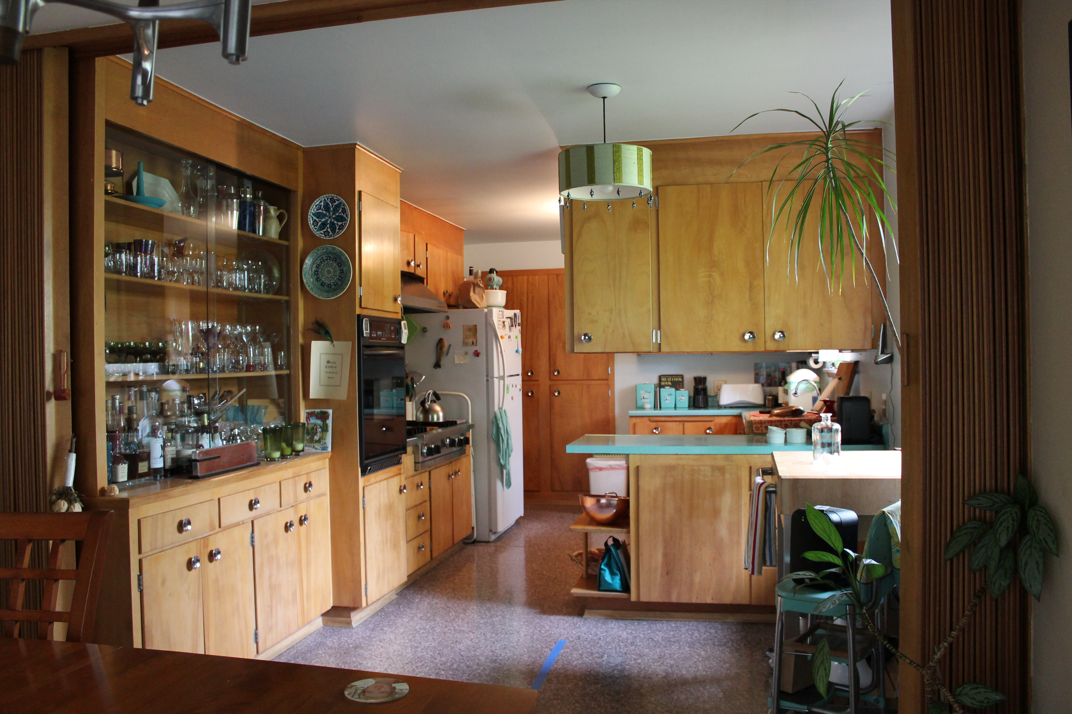
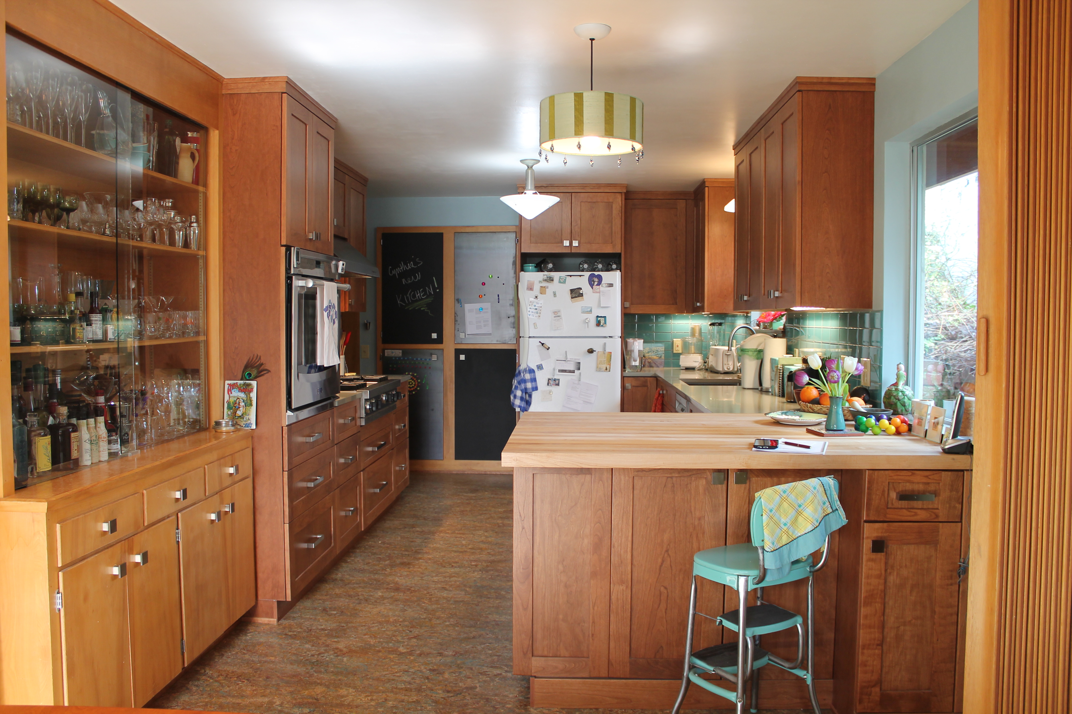



Looks lovely! I love the splash of color in the backsplash tiles! The stove is beautiful and it’s so clever how you used magnet and chalk fronts on your pantry! xo
Beautiful job, Cynthia! 🙂
Cynthia,
Wow, getting rid of those overhead cabinets really made a huge difference. Now you can interact with people in the dining room while in the kitchen. And get more light, view.
Jameson
So happy for you! Having been through it, for someone who cooks it’s a life-altering shift. May all your memories of the process be sweet!